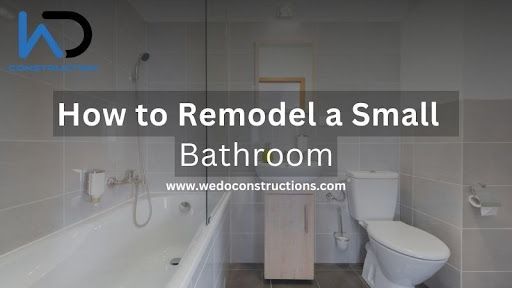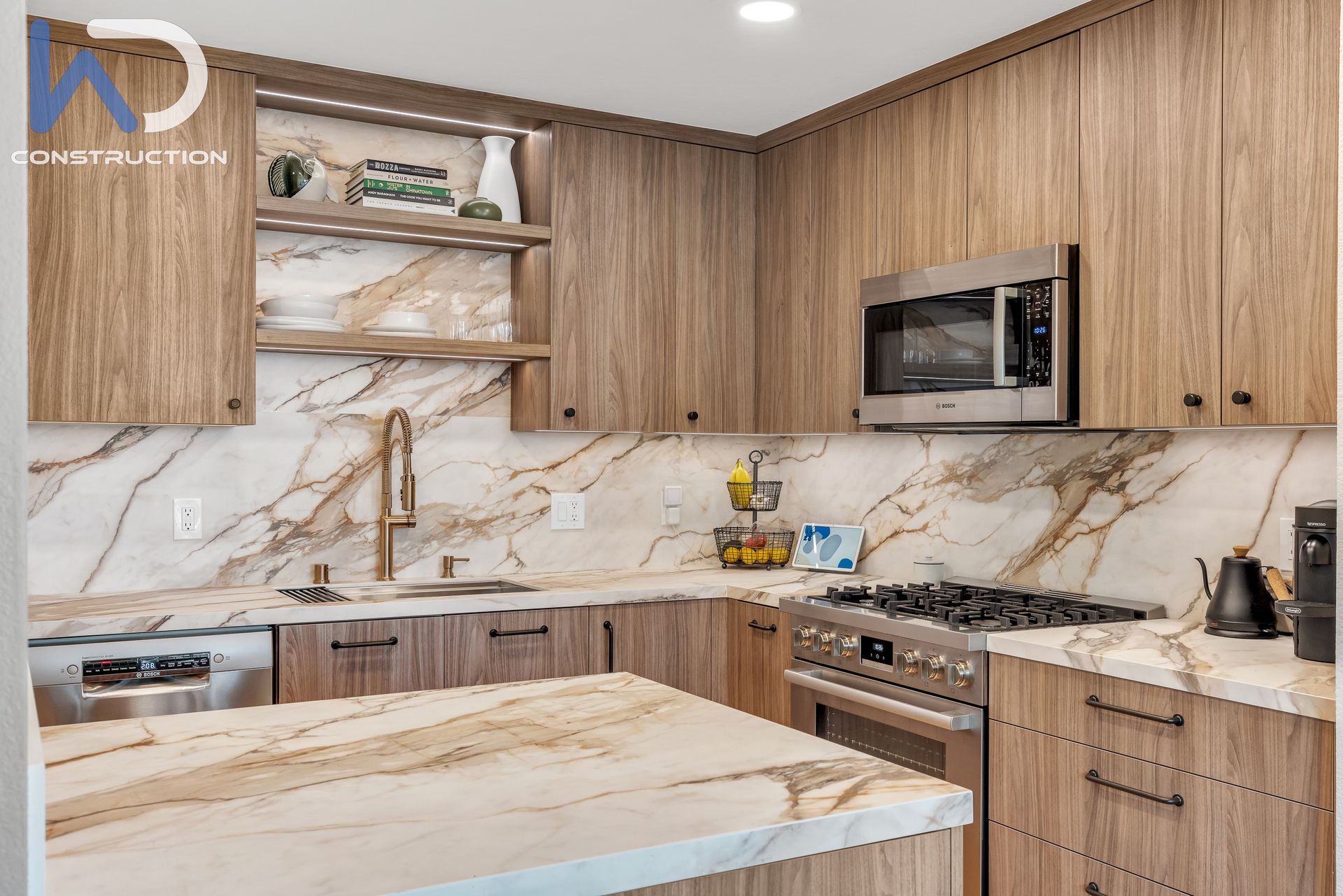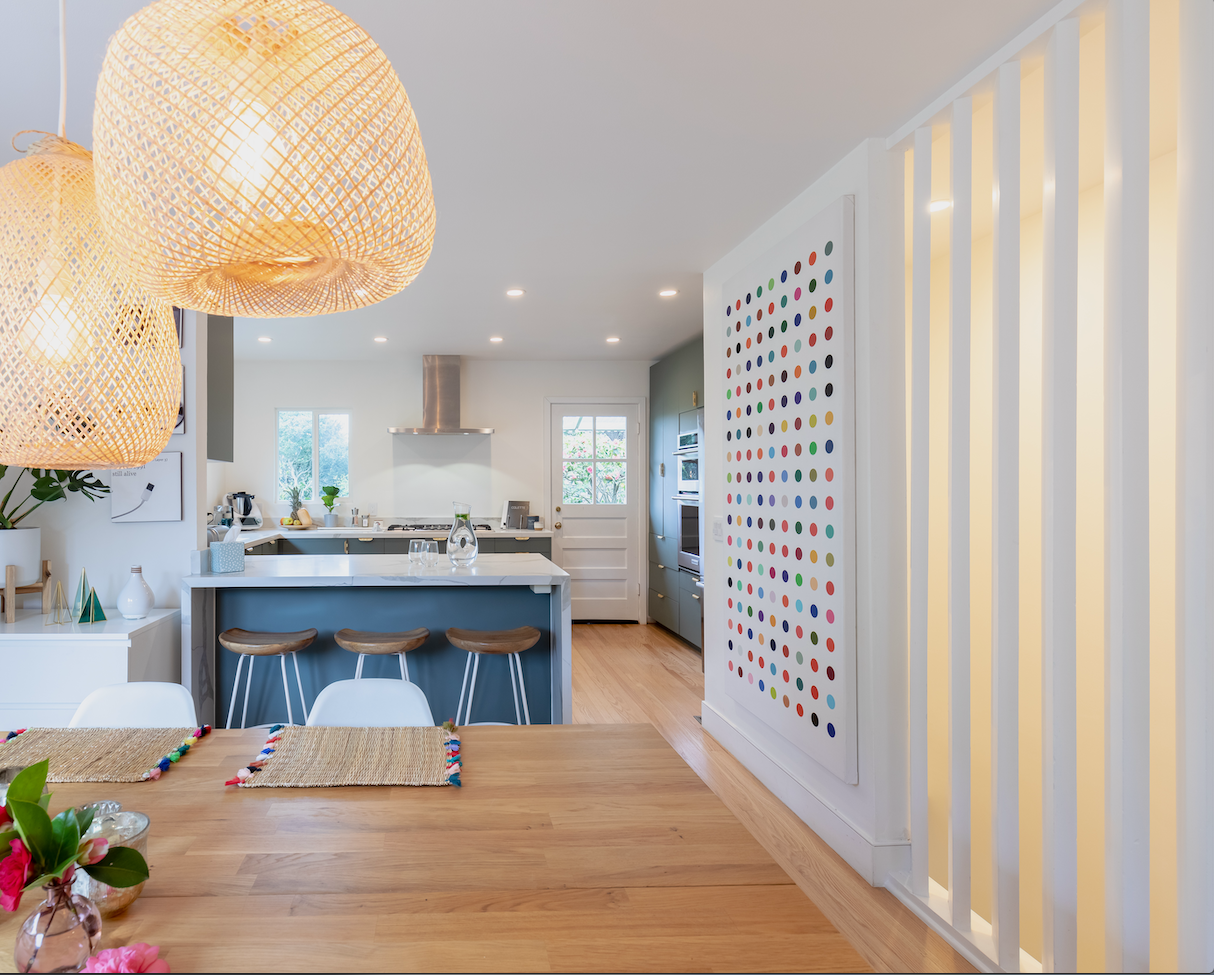Small Bathroom Remodel in San Francisco - DIY & Tips for Remodel a Small Bathroom

Introduction
Gone are the days when the bathroom was merely a functional space. Today, it's all about aesthetics, comfort, and functionality, all blended into one. If you're in San Francisco and looking for expert advice on how to remodel a small bathroom, then you're in luck. This guide will help you transform your small bathroom with a touch of luxury and elegance, just like the experts at WeDoConstructions would do.
How to Small Bathroom Remodel in San Francisco with Experts - Tips & DIY
Remodeling a bathroom, especially a small one, requires strategic planning, a keen eye for detail, and the application of some proven principles. Let’s break it down into nine practical tips and a DIY plan.
1- Evaluate your Needs and Set a Budget
Every great bathroom remodel project starts with a plan. Understand what you want to achieve with this remodel. Are you aiming for a complete overhaul or just some slight modifications? Once you've got a clear picture, set a realistic budget. Consider the costs of labor, materials, and unexpected expenses. Having a financial buffer helps you avoid nasty surprises later.
2- Consider the Layout
Before you start tearing down drywall or ripping out fixtures, carefully consider your bathroom's layout. Small bathrooms require intelligent space utilization. Think about where the sink, toilet, and shower should be placed for maximum functionality and ease of use.
3- Plan Your Timeframe
Rome wasn't built in a day, and neither will your remodeled bathroom. Timeframe planning ensures minimal disruption to your daily routines.
4- Hire the Right Contractor
If you're not planning a DIY, hire a reputable contractor like WeDoConstructions. They can take your vision and translate it into a bathroom you'll love. Always remember to check references, licenses, and previous work before hiring.
Bathroom Design Ideas for Small Spaces
A small bathroom doesn't mean it can't be stylish and functional. Here are some design ideas to consider.
1- Maximizing Storage Space
In a small bathroom, storage is often a challenge. Look for creative solutions to maximize storage space, such as installing wall-mounted shelves, utilizing vertical space, and opting for compact storage units.
2- Select the Right Fixtures
The right fixtures can make a world of difference in a small bathroom. Opt for fixtures that fit your space, complement the overall theme, and add value to the bathroom.
3- Use Light to Your Advantage
In a small bathroom, light is your best friend. Make use of natural light if possible, or invest in good quality artificial lighting to create the illusion of space.
4- Enhancing the Visual Appeal
Even in a small bathroom, you can create visual interest and appeal. Choose a cohesive color scheme and consider using decorative tiles, textured walls, or a focal point like a statement mirror or a stunning vanity.
5- Adding a Splash of Color
Incorporating color into your small bathroom can bring life and personality to the space. Choose a color scheme that complements your style and preferences. Consider using light and neutral colors to create a sense of openness and brightness. You can add pops of color through accessories such as towels, rugs, and artwork.
6- Choose Appropriate Materials
Choose materials that can withstand a bathroom's humid environment. They should also be easy to clean and maintain. Tiles, for example, are an excellent choice for their durability and aesthetic appeal.
7- Selecting Stylish Flooring
The bathroom flooring you choose can significantly impact the overall look and feel of your bathroom. Opt for flooring materials that are durable and water-resistant, such as ceramic tiles, vinyl, or waterproof laminate. Consider patterns or textures that can add visual interest to the space without overwhelming it.
8- Installing the Right Shower or Bathtub
When it comes to showers or bathtubs, choosing the right option for a small bathroom is crucial. Consider installing a corner shower with a sliding door or a compact bathtub that maximizes space. Additionally, incorporating built-in shelves or niches can provide storage without taking up extra room.
9- Incorporating Mirrors
Mirrors are an excellent tool for making small spaces appear larger and more open. Install a large mirror above the vanity or consider adding mirrored cabinets to create both functionality and the illusion of additional space. Mirrors also reflect light, making the bathroom feel brighter and more inviting.
10- Incorporate Storage Solutions
Smart storage solutions can make a small bathroom look organized and clutter-free. Consider vertical storage options, under-sink cabinets, or floating shelves.
Steps to Remodel a Small Bathroom Vanity
1- Demolition and Cleanup
Before any real remodeling can begin, you need to clear out your existing bathroom. This means removing old fixtures, tearing out old flooring, and cleaning up any resulting debris.
2- Plumbing and Electrical Work
Ensure all necessary plumbing and electrical work is completed by certified professionals. It might not be the most glamorous part of a remodel, but it's vital.
3- Flooring and Wall Installation
Flooring and walls are essential components of any bathroom. Choose materials that are durable, water-resistant, and complement the rest of your design.
4- Installing Fixtures
The final step in the remodeling process is to install your new fixtures. Remember to choose fixtures that are appropriately sized for your small bathroom.
5- Updating the Plumbing and Electrical
If your small bathroom remodel involves relocating fixtures or updating plumbing and electrical systems, it's essential to hire a professional. Proper installation and adherence to building codes are vital to ensure the safety and functionality of your new bathroom.
6- Don't Forget Ventilation
A well-ventilated bathroom is crucial, particularly in humid cities like San Francisco. Good ventilation prevents mold growth and maintains indoor air quality.
Dealing with Common Remodeling Challenges
Even the best-laid plans can encounter obstacles. Here's how to overcome some common remodeling challenges.
Limited Storage Space
The key to dealing with limited storage space in a small bathroom is creativity. Think about incorporating storage into existing structures, like a vanity with built-in cabinets.
Poor Lighting
A well-lit bathroom feels more spacious and inviting. Consider using multiple light sources, including overhead and task lighting, to ensure every corner of your bathroom is well-lit.
Wrapping Up the Remodeling Project
As you near the completion of your small bathroom remodel, take the time to address any final details. Check for any touch-ups needed, ensure all fixtures are properly installed and functioning, and clean the space thoroughly. Step back and admire the transformation you have accomplished.
Step-by-Step DIY Bathroom Remodel
Sometimes, you want to get your hands dirty and undertake the remodeling project yourself. Here's a step-by-step guide to help you navigate the remodeling process:
1. Initial Planning
List down everything you want to change in your bathroom. Measure your space and make a rough sketch of your ideal layout. Consider factors like plumbing, electrical outlets, and ventilation.
2. Demolition
Before the new comes in, the old has to go out. Begin the demolition process, but be careful to avoid damage to items that are staying. Always wear appropriate safety gear during this step.
3. Rough-In
Post-demolition, you'll have to 'rough-in' the plumbing and electrical changes. This is a task for professionals unless you have experience in this area.
4. Installation
Next up, install the fixtures. Start with the shower/tub, followed by the toilet, vanity, and sink. You'll see your bathroom remodel project taking shape during this phase.
5. Flooring and Painting
Lay down your chosen floor tiles, and give your bathroom a fresh coat of paint. Remember to choose moisture-resistant paint for bathrooms.
6. Install Storage
Install your chosen storage solutions like cabinets, shelves, or hooks.
7. Finishing Touches
Finally, install mirrors, towel bars, and other accessories. Make sure everything is secure and sturdy.
8. Clean-up
Once everything is in place, do a final clean-up and then step back to admire your handiwork!
Frequently Asked Questions - Small Bathroom Ideas
Q: How much does it cost to remodel a small bathroom in San Francisco?
As a homeowner in San Francisco, your small bathroom remodel costs, spanning from $10,000 to $25,000, hinge on various factors. These include the type of tub installed, your chosen shower pan, the style of shower curtain selected, and how you utilize space in the small room. Each decision impacts your budget, balancing functionality with aesthetic appeal.
Q: How long does it take to remodel a small bathroom?
A comprehensive remodel of a small bathroom, from installing light fixtures to securing the glass shower door, usually takes about 4 to 6 weeks. This process also involves transforming your bathroom, sometimes even a powder room, into a space that will feel larger. If you're incorporating elements like large mirrors or light-colored tiles to make the room feel more spacious, it might extend the timeline. Moreover, if your plan includes custom-made items, you could expect an extended timeframe for the perfect execution of your design.
Q: Do I need a permit to remodel my bathroom in San Francisco?
Yes, you generally need a permit for remodeling a bathroom in San Francisco, particularly if it involves significant changes such as installing a new shower or faucet, replacing a vanity with a pedestal sink, or even attempting a bathroom without a traditional tub. Even tasks that might seem minor, like replacing grout, might require a permit if it involves changing the layout. It's best to check with your local permitting office to know the exact requirements.
Q: What's the best color for a small bathroom?
Light colors, like whites, creams, and pastels, typically work well in making a small bathroom feel airy. These shades can lend an element of expansiveness, making the room feel larger. This effect, coupled with smart use of mirrors and lighting, can create a recess-like effect that deceives the eye, making the room seem larger than its actual square footage. As you renovate, considering these aspects along with the average cost could greatly influence the success of your remodeling project.
Q: How can I make my small bath look bigger?
Strategic use of mirrors, light colors, and good lighting can indeed create the illusion of a larger space. It might seem counterintuitive, but there's more to maximizing a small bath than meets the eye. For instance, creating a recess in the wall for storing bath essentials can help in minimizing clutter.
Just because your bathroom isn’t a large bathroom, it doesn't mean you can't get creative with your bathroom renovation. When it comes to making a small bathroom appear larger, here’s what you need to remember: every inch counts.
Consider using wall-mounted or corner fixtures to free up floor space. These strategies will not only maximize your square footage but also add a modern touch to your bathroom.
Remember, there’s a reason why many people prefer wall-mounted fixtures in a compact bathroom. They’re a tried and tested strategy in the world of bathroom renovations, transforming even the smallest of spaces into a room that feels spacious and relaxing.
Q: Can I remodel my bathroom myself, or should I hire a professional?
This largely depends on the scope of your project and your level of expertise. If your bathroom remodel on a budget involves cosmetic changes and implementing a new small bathroom design, a DIY approach might be a good fit. You can incorporate contrasting hues in a small bathroom to create an aesthetically pleasing effect, and consider design hacks to make a small room feel larger. It's all about making your small bathroom look and feel like a cozy yet spacious sanctuary.
However, when it comes to more complex tasks that you'll need specialized skills for, like plumbing or electrical work, it's generally safer and more efficient to hire a professional. Remember, a successful remodel isn't just about saving money but also ensuring the safety and longevity of your revamped space.
Q: How can I incorporate a bathroom sink into my master bathroom remodel, while maintaining the scope of the project?
A: Consider the size and style of the sink to match your master bathroom's overall interior design. Ensure its placement doesn't interfere with any water supply lines and leaves ample room for storage or movement.
Q: What are some tips to make the space in my small bathroom seem larger?
A: You can make the space feel larger by avoiding dark colors and contrasting hues in the wall paint and tile selections. Incorporating wall sconces that direct light upwards can also create an illusion of a higher ceiling and a more spacious room.
Q: I want to start with a clean slate for my remodel, how do I ensure storage for additional toilet paper in my small bathroom, especially when the wall behind the toilet is an outside of the house?
A: Creative storage solutions are key in a small bathroom remodel. You can consider installing recessed cabinets or floating shelves even on an exterior wall for storing additional toilet paper and other bathroom essentials.
Conclusion
Remodeling a small bathroom in San Francisco can be an exciting venture, especially with professionals like WeDoConstructions at your service. Remember, it's all about making the most of what you have. With the right planning, design, and execution, even the tiniest bathroom can be transformed into a functional, stylish space that you'll be proud to call your own. So roll up those sleeves and let's get started on your dream bathroom!
Ready to work with We Do Construction?
Let's connect! We’re here to help.
Send us a message and we’ll be in touch.
Or give us a call today at 415-416-5494










